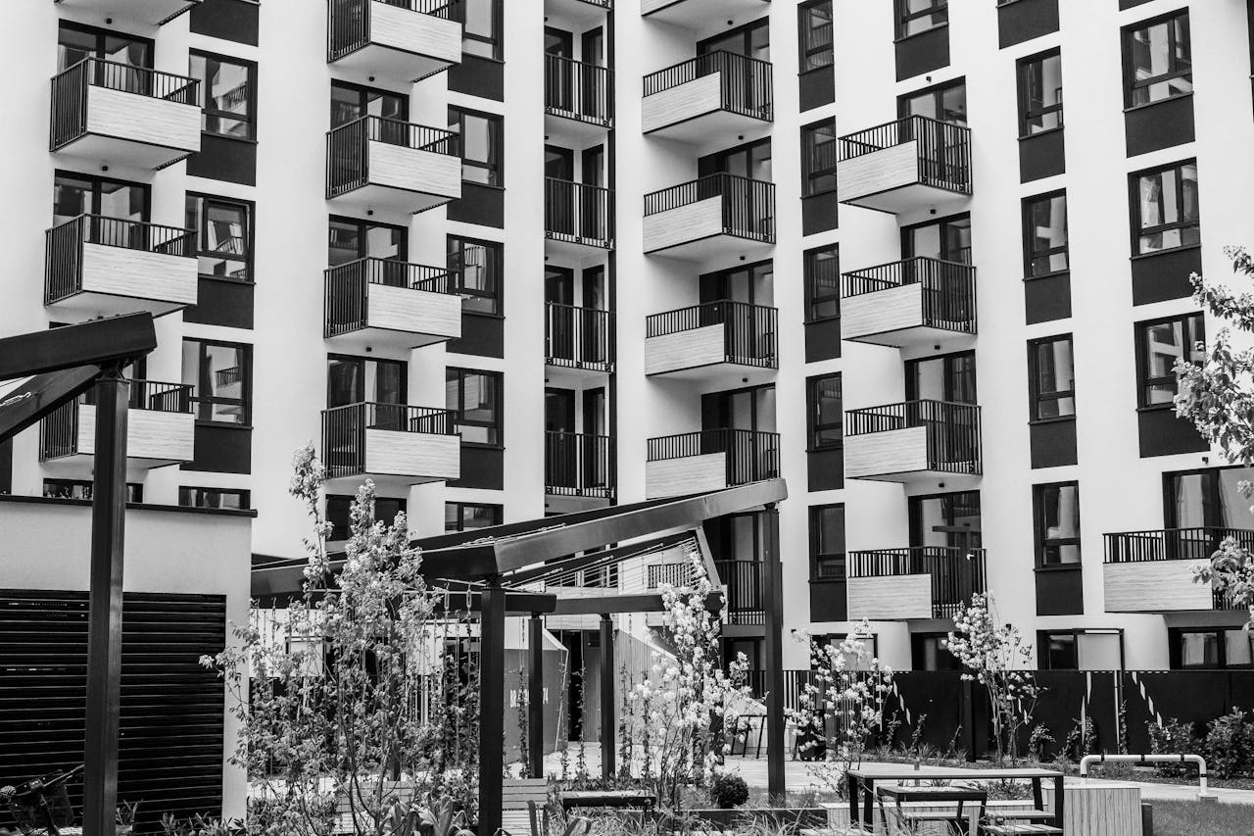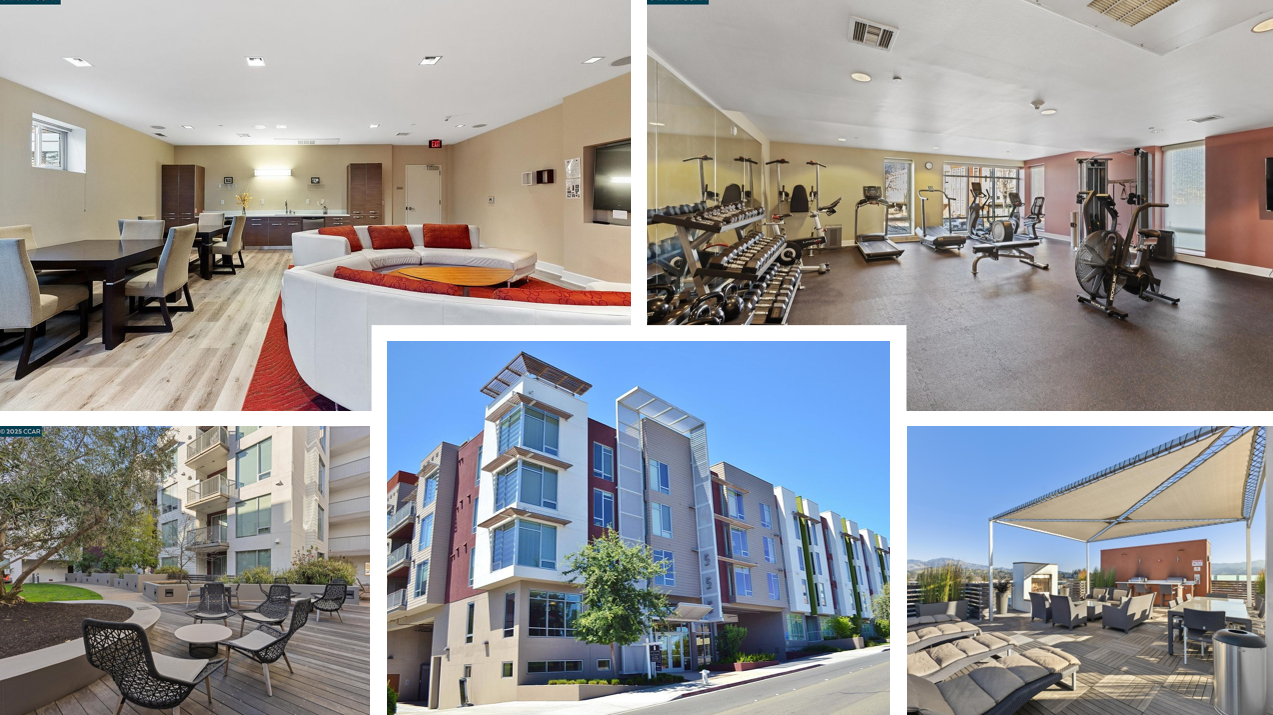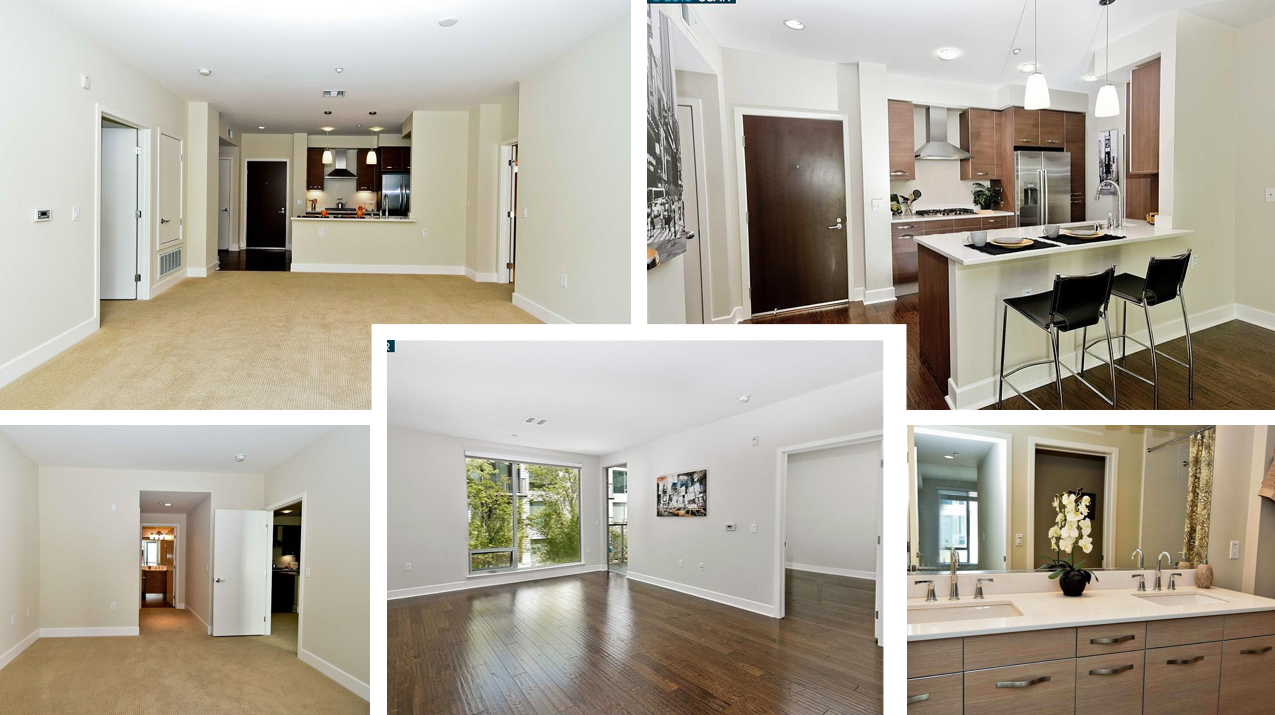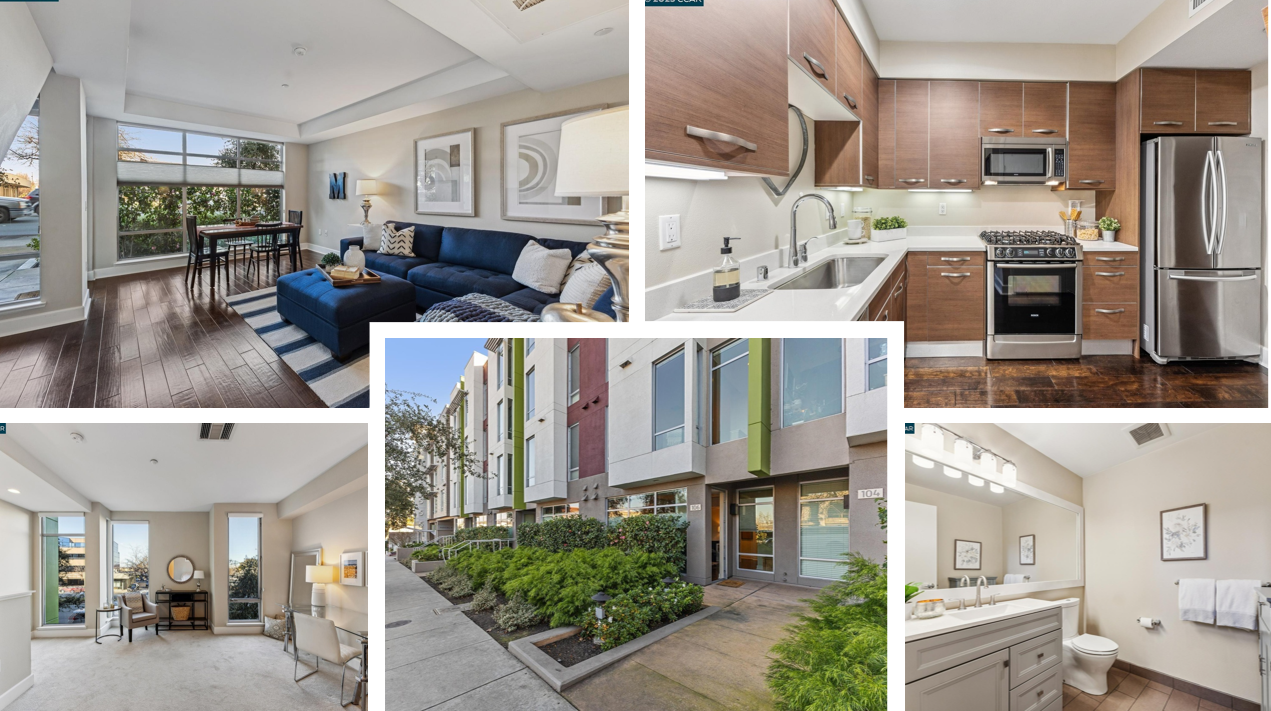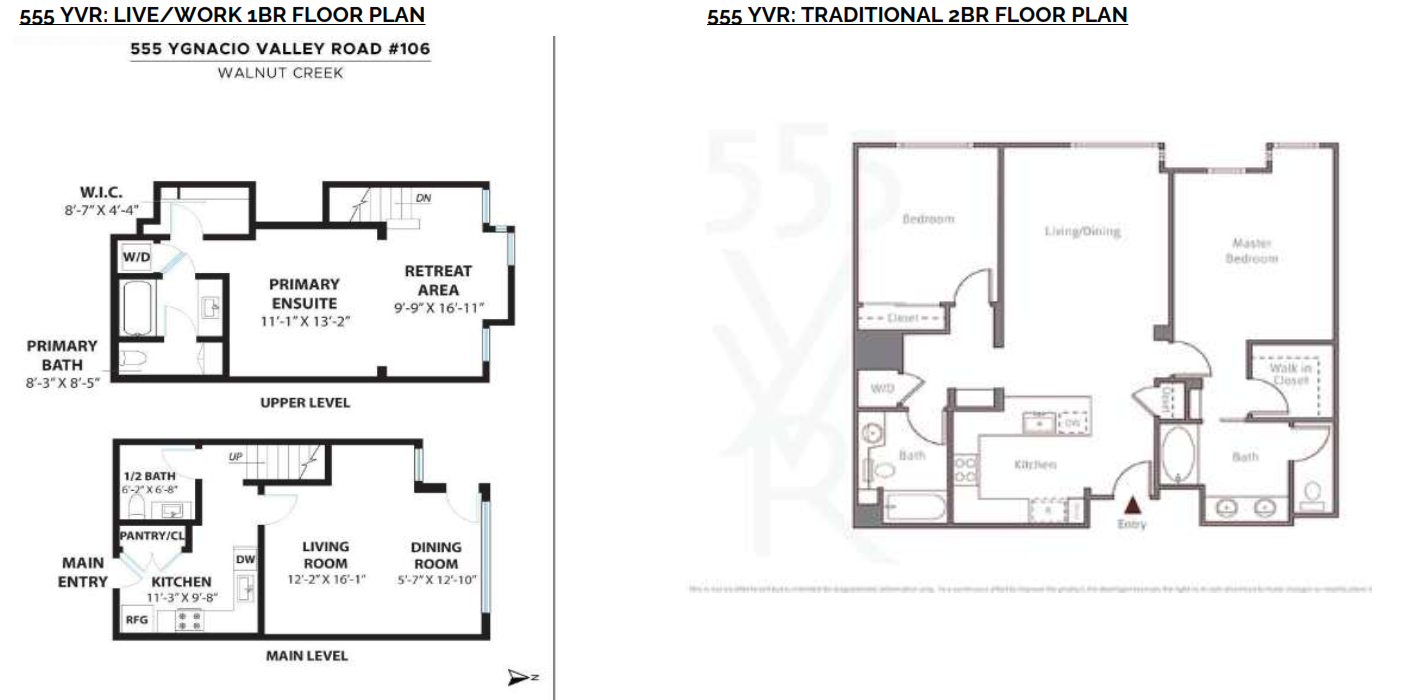A CASE STUDY FROM WALNUT CREEK
APRIL 2025
Live/work spaces are hybrid units designed to accommodate both residential living and commercial activity within a single space. While the concept pre-dates modern times, and was originally borne out of necessity for multifunctional living, there has been an increase in interest in light of the rise of remote work, freelancing, and desire by some for flexible living arrangements in many urban areas. In other cases, the inclusion of live/work spaces are a result of architectural considerations, zoning/land-use regulations, or site-specific limitations.
While there is a niche market for these units and some advantages, they historically sell at lower prices compared to traditional condo units. 555YVR, an 87-unit condo and live/work unit development in Walnut Creek, provides a good case study in understanding the price differentials between traditional and live/work units. Originally built in 2009 and launched during the housing crisis, 555YVR offered 81 traditional condo units and 6 ground-floor live/work units with an additional street-facing entrance on Ygnacio Valley Rd.
In order to compare the prices between the traditional and live/work units, we start with 2017, the year during which four out of the six live/work units traded. The table below details the average size, price, and price per square foot of sold units during 2017 by type.
The four live/work units traded at an 18% discount on a price per square foot basis compared to the twelve traditional condo units that closed in 2017. When doing the same analysis across the project’s lifetime, we arrive at a similar discount. The table below details the same metrics, but for all sales between the first close of escrow in 2009 and July 2024.
Despite the fact that there is some demand for flexible, multifunctional live/work spaces, their lower price point can be attributed to the following:
– Live/work spaces usually suffer from a lack of privacy. Good retail space tends to have large windows and doors to the street, which is not ideal for a private home
– The functionality of these units is typically that of a one-bedroom, while the size is closer to a two-bedroom. One-bedroom floor plans typically have a price ceiling which means these inefficient plans become a loss leader and can drag down prices for other units in the building.
– If there is a separate living/dining room that is not part of the ground floor retail space, it is usually very small
– All townhome-style units suffer from a lack of efficiency compared to flats. Live/work units, especially as one-bedrooms, are even more compromised because a large portion of their space is also dedicated to retail. the result is a very small living space with much of it dedicated to circulation (halls and stairs)
Collectively, these trade-offs tend to deter traditional buyers, especially those prioritizing livability.While live/work units offer flexibility and align with evolving work-from-home lifestyles, their structural and functional drawbacks limit their theoretical appeal.
In scenarios where live/work style units are mandated or otherwise required by architectural limitations, developers should consider the following in order to maximize their value:
1. Design more efficient floor plans: either reduce the size of upstairs “live” areas on one-bedroom plans; or split the area into two-bedrooms so that you’re not stuck with an oversized one-bedroom which is often subject to a price ceiling
2. Take care to design layouts that address privacy and soundproofing concerns, where possible
3. Consult a retail expert for the “work” areas—retail and commercial spaces often require different design considerations from a functional standpoint compared to residential spaces.
4. Target the right end-user: These units may perform best when aimed at small business owners, creatives, or self-employed professionals who value street visibility over privacy.
Overall, it’s important to understand that while live/work units can serve a strategic role or meet a mandated requirement, they should be approached with realistic pricing expectations, intentional design, and a clearly defined target market.
555 YVR: EXTERIOR & AMENITIES
555 YVR: TRADITIONAL CONDO UNIT EXAMPLE
555 YVR: LIVE/WORK UNIT EXAMPLE
All information is from sources deemed reliable but no guarantee is made as to its accuracy. All material presented herein is intended for informational purposes only and is subject to human errors, omissions, changes or withdrawals without notice.
